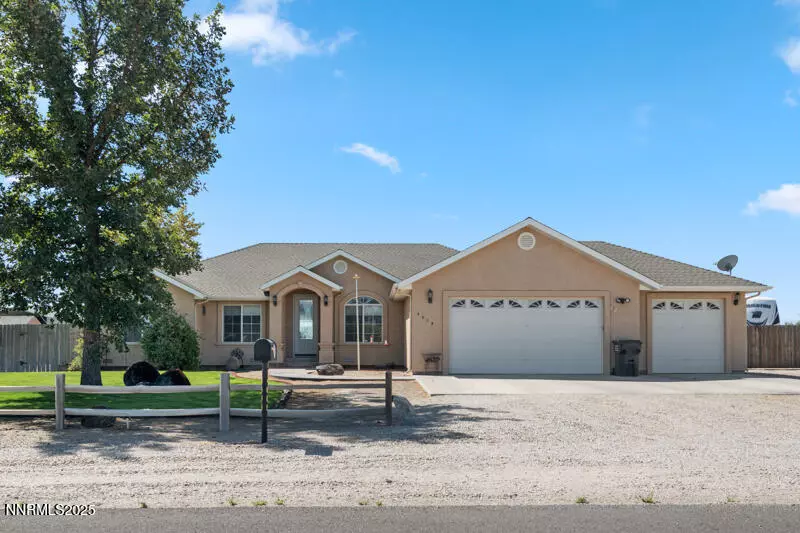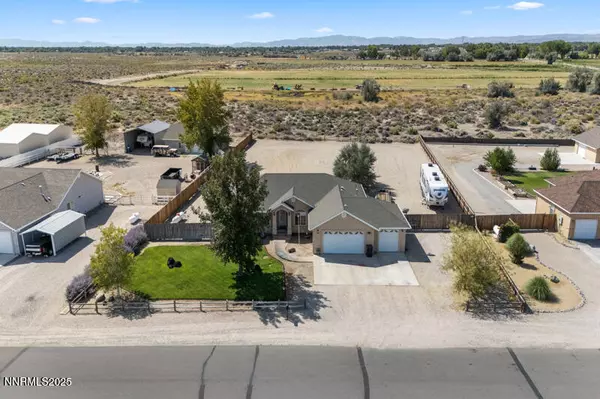3 Beds
2 Baths
2,127 SqFt
3 Beds
2 Baths
2,127 SqFt
Key Details
Property Type Single Family Home
Sub Type Single Family Residence
Listing Status Active
Purchase Type For Sale
Square Footage 2,127 sqft
Price per Sqft $270
MLS Listing ID 250054991
Bedrooms 3
Full Baths 2
Year Built 2005
Annual Tax Amount $2,697
Lot Size 1.020 Acres
Acres 1.02
Lot Dimensions 1.02
Property Sub-Type Single Family Residence
Property Description
joy as you cozy up in the winter months beside a gas fireplace perfect for that Thanksgiving and Christmas get together or relax in this calm, peaceful setting while enjoying the warmth and glow of a winters fire with a coffee and a book or delicious hot chocolate and popcorn while indulging in the festive holiday classics.
The dreamy kitchen will bring out your inner chef with loads of cabinet space, granite counter tops and state of the art LG stainless steel appliances
Pamper yourself in the roomy master bedroom and bath that provides a sizable walk in closet with a jetted tub and a separate shower enclosure.
Recent interior upgrades include Luxurious Vinyl Plank flooring in the living area, kitchen and entry, modern ceiling fans in the living room, master bedroom and a complete remodel of the guest bath.
Enjoy the beautiful outdoors by putting away the tech for a bit for and fire up that Traeger for some flavorful smoked meats and a beverage of your choice while basking in the afternoon sun or simply relax and enjoy the peaceful northern Nevada sunsets.
Additional backyard features include the much sought after RV parking with 50 amp RV hookups and plenty of space for the Northern NV outdoor living essentials such as quads, boats, trailers
Location
State NV
County Churchill
Zoning A5
Rooms
Family Room None
Other Rooms Office Den
Dining Room Separate Formal Room
Kitchen Built-In Dishwasher
Interior
Interior Features Ceiling Fan(s), High Ceilings, Walk-In Closet(s)
Heating Electric, Propane
Cooling Central Air
Flooring Ceramic Tile
Fireplaces Number 1
Fireplaces Type Gas
Fireplace Yes
Laundry Cabinets, Laundry Room, Washer Hookup
Exterior
Exterior Feature RV Hookup, None
Parking Features Attached, Garage, Garage Door Opener, RV Access/Parking
Garage Spaces 3.0
Pool None
Utilities Available Cable Available, Cable Connected, Electricity Available, Electricity Connected, Internet Available, Internet Connected, Phone Available, Water Connected, Cellular Coverage
View Y/N Yes
View Mountain(s)
Roof Type Composition,Pitched,Shingle
Total Parking Spaces 3
Garage Yes
Building
Lot Description Landscaped, Level, Sprinklers In Front
Story 1
Foundation Crawl Space
Water Well
Structure Type Stucco
New Construction No
Schools
Elementary Schools E.C. Best
Middle Schools Churchill
High Schools Churchill
Others
Tax ID 008-123-04
Acceptable Financing 1031 Exchange, Cash, Conventional, FHA, VA Loan
Listing Terms 1031 Exchange, Cash, Conventional, FHA, VA Loan
Special Listing Condition Standard






