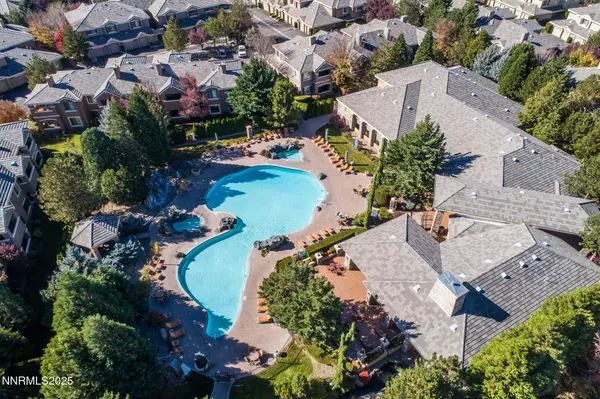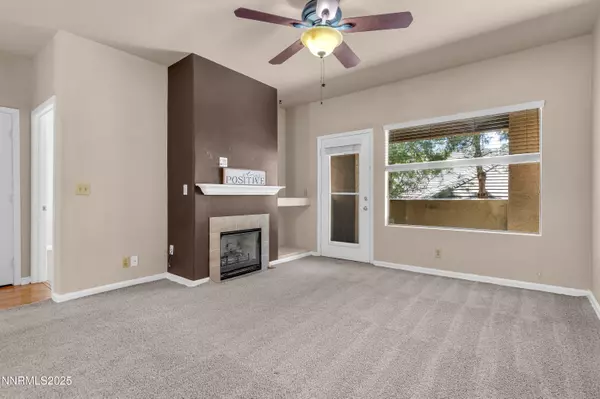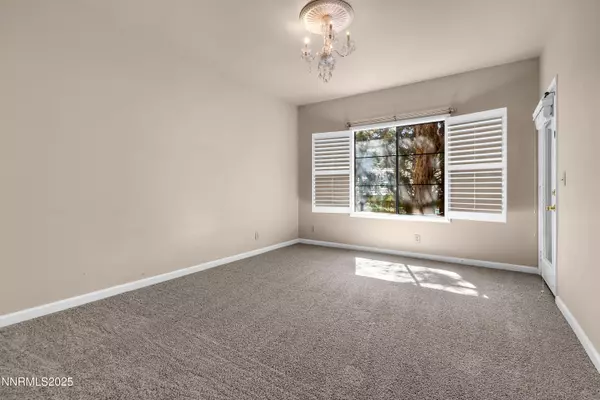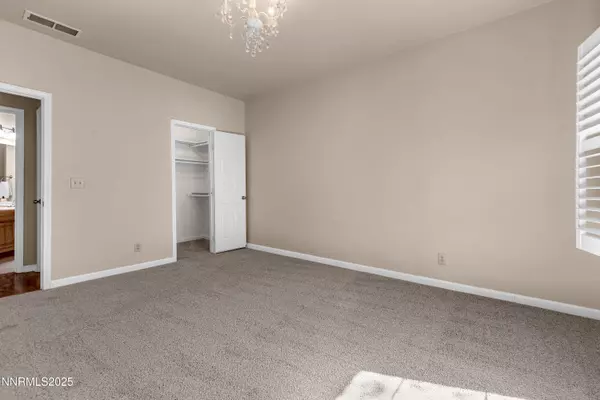2 Beds
2 Baths
1,127 SqFt
2 Beds
2 Baths
1,127 SqFt
Key Details
Property Type Condo
Sub Type Condominium
Listing Status Active
Purchase Type For Sale
Square Footage 1,127 sqft
Price per Sqft $354
Subdivision Tanamera Phase Ii
MLS Listing ID 250055460
Bedrooms 2
Full Baths 2
HOA Fees $412/mo
Year Built 1999
Annual Tax Amount $1,919
Lot Size 43 Sqft
Property Sub-Type Condominium
Property Description
Some of the amenities include a 15,000 sq. ft. clubhouse, a large resort style pool, and a state of the art fitness center. Partial utilities are include. Nestled in Reno's desirable South Meadows neighborhood, this home offers convenient accessibility. You'll love the easy access to schools, shopping, dining, and entertainment - Lake Tahoe is just a short drive away and the Reno Tahoe International Airport only minutes from your
doorstep.
Location
State NV
County Washoe
Community Tanamera Phase Ii
Area Tanamera Phase Ii
Zoning MF21
Direction Virginia to South Meadows parkway
Rooms
Family Room Ceiling Fan(s)
Other Rooms Entrance Foyer
Dining Room Separate Formal Room
Kitchen Built-In Dishwasher
Interior
Interior Features Ceiling Fan(s), Entrance Foyer, High Ceilings, Pantry, Walk-In Closet(s)
Heating Forced Air, Natural Gas
Cooling Central Air
Flooring Ceramic Tile
Fireplaces Number 1
Fireplaces Type Gas Log
Fireplace Yes
Appliance Gas Cooktop
Laundry Laundry Room, Shelves
Exterior
Exterior Feature Balcony
Parking Features Attached, Garage, Garage Door Opener
Garage Spaces 1.0
Pool None
Utilities Available Electricity Connected, Internet Available, Natural Gas Connected, Sewer Connected, Water Connected
Amenities Available Clubhouse, Fitness Center, Landscaping, Maintenance Grounds, Parking, Pool, Spa/Hot Tub
View Y/N No
Roof Type Tile
Porch Patio
Total Parking Spaces 1
Garage Yes
Building
Lot Description Common Area, Level
Story 2
Foundation Slab
Water Public
Structure Type Stucco
New Construction No
Schools
Elementary Schools Double Diamond
Middle Schools Depoali
High Schools Damonte
Others
Tax ID 160-924-22
Acceptable Financing 1031 Exchange, Cash, Conventional
Listing Terms 1031 Exchange, Cash, Conventional
Special Listing Condition Standard






