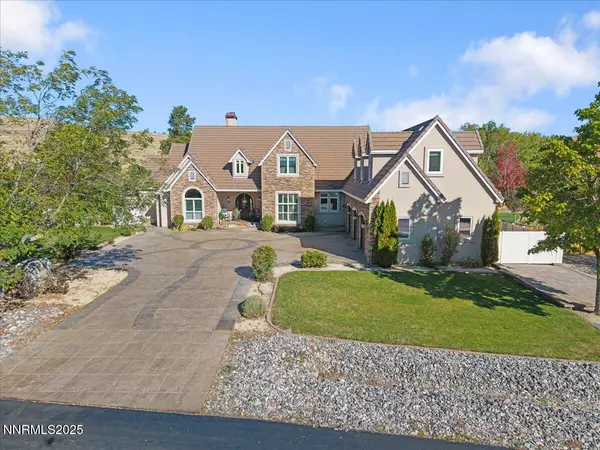
4 Beds
5 Baths
4,295 SqFt
4 Beds
5 Baths
4,295 SqFt
Key Details
Property Type Single Family Home
Sub Type Single Family Residence
Listing Status Active
Purchase Type For Sale
Square Footage 4,295 sqft
Price per Sqft $379
Subdivision Old Washoe Estates
MLS Listing ID 250057285
Bedrooms 4
Full Baths 4
Half Baths 1
HOA Fees $120/mo
Year Built 2003
Annual Tax Amount $7,173
Lot Size 0.453 Acres
Acres 0.45
Lot Dimensions 0.45
Property Sub-Type Single Family Residence
Property Description
Location
State NV
County Washoe
Community Old Washoe Estates
Area Old Washoe Estates
Zoning LDS
Direction US 395 to Old Washoe City Rd.
Rooms
Family Room Ceiling Fan(s)
Other Rooms Bedroom Office Main Floor
Master Bedroom Double Sinks, On Main Floor, Shower Stall
Dining Room Separate Formal Room
Kitchen Breakfast Bar
Interior
Interior Features Breakfast Bar, Cathedral Ceiling(s), Ceiling Fan(s), Entrance Foyer, High Ceilings, Kitchen Island, Pantry, Primary Downstairs, Sliding Shelves, Vaulted Ceiling(s)
Heating Fireplace(s), Forced Air, Natural Gas
Cooling Central Air, Refrigerated
Flooring Ceramic Tile
Fireplaces Number 1
Fireplaces Type Insert, Wood Burning
Fireplace Yes
Laundry Cabinets, Laundry Area, Laundry Room, Shelves, Sink
Exterior
Exterior Feature Fire Pit
Parking Features Additional Parking, Attached, Garage, Garage Door Opener, RV Access/Parking
Garage Spaces 3.0
Pool Gas Heat
Utilities Available Cable Connected, Electricity Connected, Internet Connected, Natural Gas Connected, Phone Connected, Sewer Connected, Water Connected, Cellular Coverage, Underground Utilities, Water Meter Installed
Amenities Available Maintenance Grounds, Management, Parking, Storage
View Y/N Yes
View Mountain(s), Trees/Woods, Valley
Roof Type Pitched,Tile
Porch Patio
Total Parking Spaces 3
Garage Yes
Building
Lot Description Corner Lot, Greenbelt, Landscaped, Level, Sprinklers In Front, Sprinklers In Rear
Story 2
Foundation Concrete Perimeter, Crawl Space, Full Perimeter
Water Public
Structure Type Frame,Stone Veneer,Stucco
New Construction No
Schools
Elementary Schools Pleasant Valley
Middle Schools Marce Herz
High Schools Galena
Others
Tax ID 050-310-01
Acceptable Financing 1031 Exchange, Cash, Conventional, VA Loan
Listing Terms 1031 Exchange, Cash, Conventional, VA Loan
Special Listing Condition Standard







