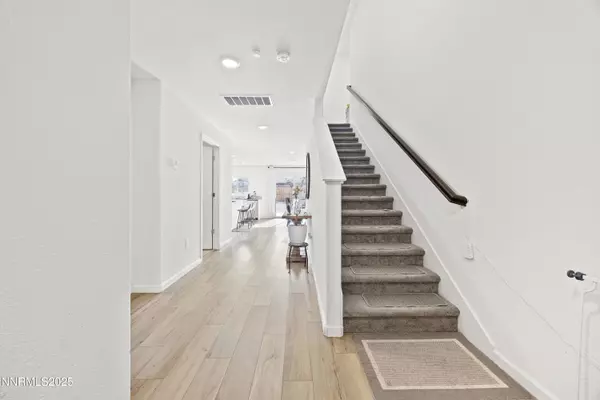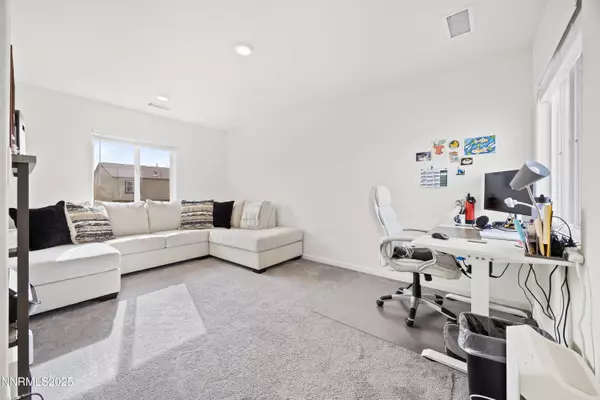
4 Beds
3 Baths
2,290 SqFt
4 Beds
3 Baths
2,290 SqFt
Key Details
Property Type Single Family Home
Sub Type Single Family Residence
Listing Status Active
Purchase Type For Sale
Square Footage 2,290 sqft
Price per Sqft $238
Subdivision Stonefield Phase 4 Village 4
MLS Listing ID 250058122
Bedrooms 4
Full Baths 3
HOA Fees $30/mo
Year Built 2022
Annual Tax Amount $5,121
Lot Size 7,013 Sqft
Acres 0.16
Lot Dimensions 0.16
Property Sub-Type Single Family Residence
Property Description
Location
State NV
County Washoe
Community Stonefield Phase 4 Village 4
Area Stonefield Phase 4 Village 4
Zoning SF11
Direction Lemmon-Military-Mahon-Elk Ravine
Rooms
Family Room Dining Room Combination
Other Rooms Bedroom Office Main Floor
Master Bedroom Double Sinks, Shower Stall, Walk-In Closet(s) 2
Dining Room Family Room Combination
Kitchen Built-In Dishwasher
Interior
Interior Features Entrance Foyer, Kitchen Island, Pantry, Smart Thermostat, Walk-In Closet(s)
Heating Forced Air, Natural Gas
Cooling Central Air
Flooring Ceramic Tile
Fireplace No
Appliance Gas Cooktop
Laundry Laundry Room, Shelves, Washer Hookup
Exterior
Exterior Feature Rain Gutters
Parking Features Common, Garage, Garage Door Opener
Garage Spaces 2.0
Pool None
Utilities Available Cable Available, Electricity Connected, Internet Available, Internet Connected, Natural Gas Connected, Phone Connected, Sewer Connected, Water Connected, Cellular Coverage, Centralized Data Panel
Amenities Available Maintenance Grounds
View Y/N No
Roof Type Composition,Shingle
Porch Patio
Total Parking Spaces 2
Garage No
Building
Lot Description Sprinklers In Front
Story 2
Foundation Concrete Perimeter, Full Perimeter, Slab
Water Public
Structure Type Stone,Stucco
New Construction No
Schools
Elementary Schools Lemmon Valley
Middle Schools Obrien
High Schools North Valleys
Others
Tax ID 568-224-05
Acceptable Financing 1031 Exchange, Cash, Conventional, FHA, VA Loan
Listing Terms 1031 Exchange, Cash, Conventional, FHA, VA Loan
Special Listing Condition Standard







